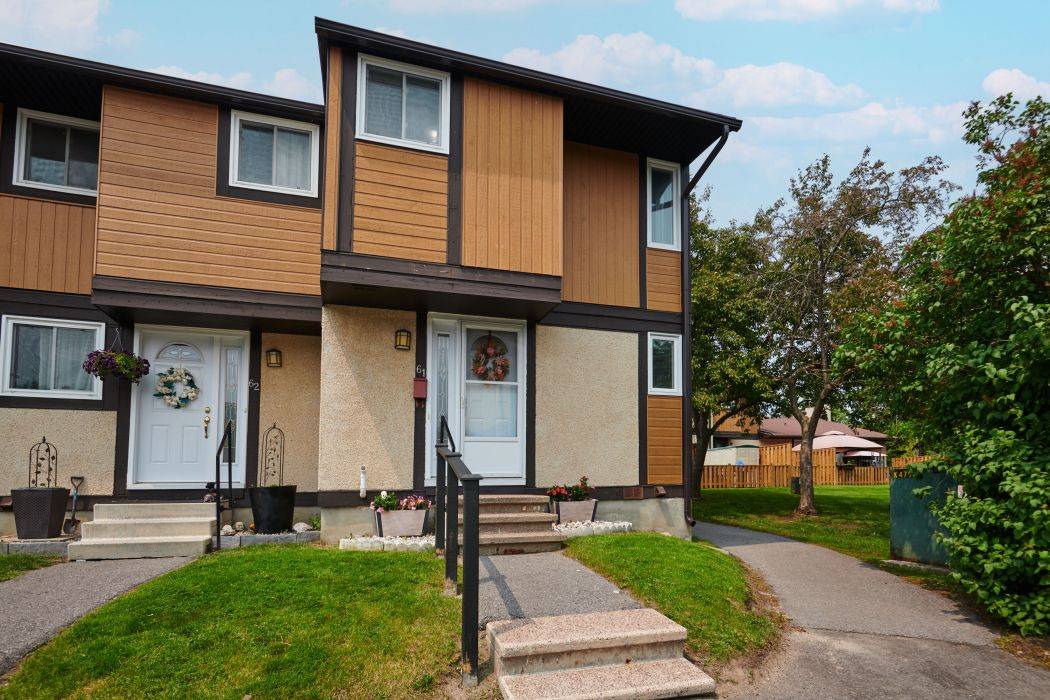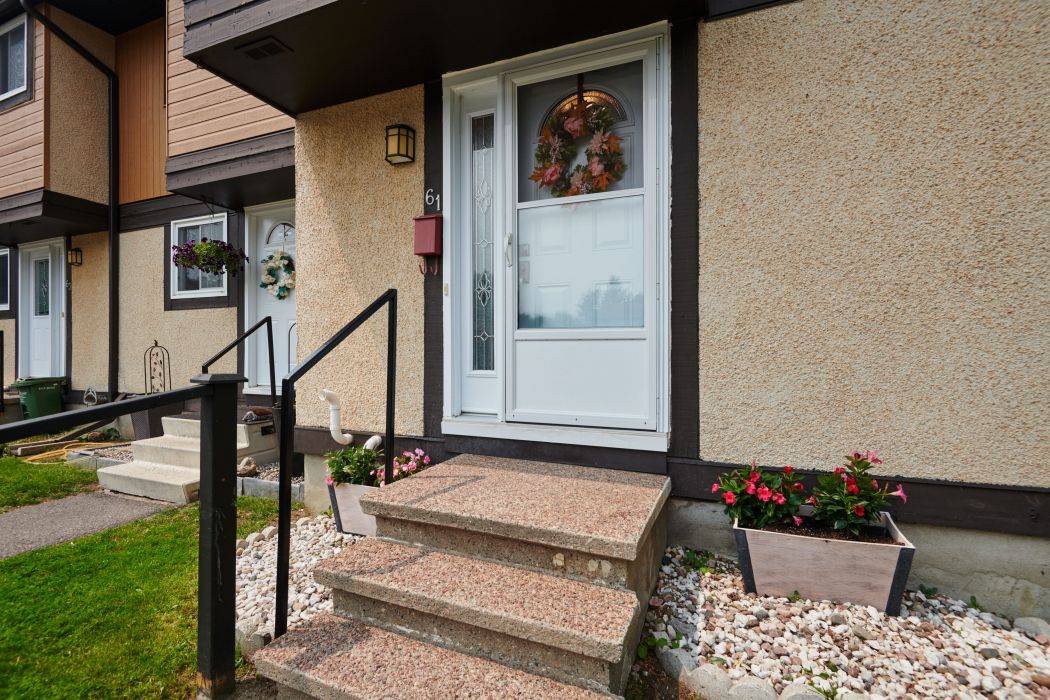3 Beds
2 Baths
3 Beds
2 Baths
Key Details
Property Type Condo, Townhouse
Sub Type Condo Townhouse
Listing Status Active
Purchase Type For Sale
Approx. Sqft 1000-1199
Subdivision 4804 - Hunt Club
MLS Listing ID X12194482
Style 2-Storey
Bedrooms 3
HOA Fees $485
Building Age 31-50
Annual Tax Amount $2,343
Tax Year 2024
Property Sub-Type Condo Townhouse
Property Description
Location
Province ON
County Ottawa
Community 4804 - Hunt Club
Area Ottawa
Zoning Residential Condo
Rooms
Family Room No
Basement Partially Finished
Kitchen 1
Interior
Interior Features None
Cooling Central Air
Inclusions Hood Fan, Refrigerator, Oven, Washer, Dryer, Dishwasher and Desk in basement
Laundry In Basement
Exterior
Exposure North
Total Parking Spaces 1
Balcony None
Building
Locker None
Others
Senior Community No
Pets Allowed Restricted
Virtual Tour https://www.londonhousephoto.ca/61-3344-uplands-drive-ottawa/?ub=true






