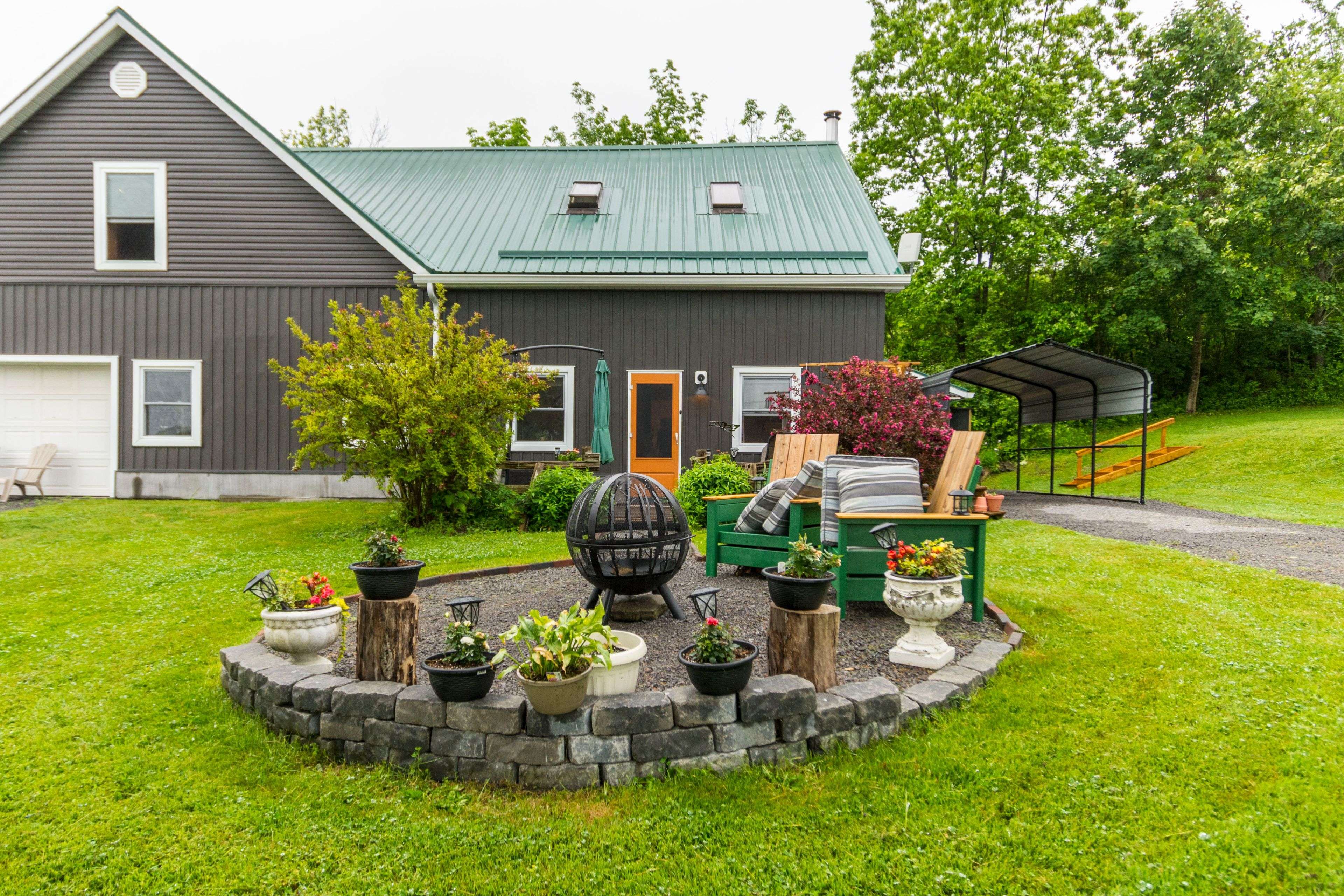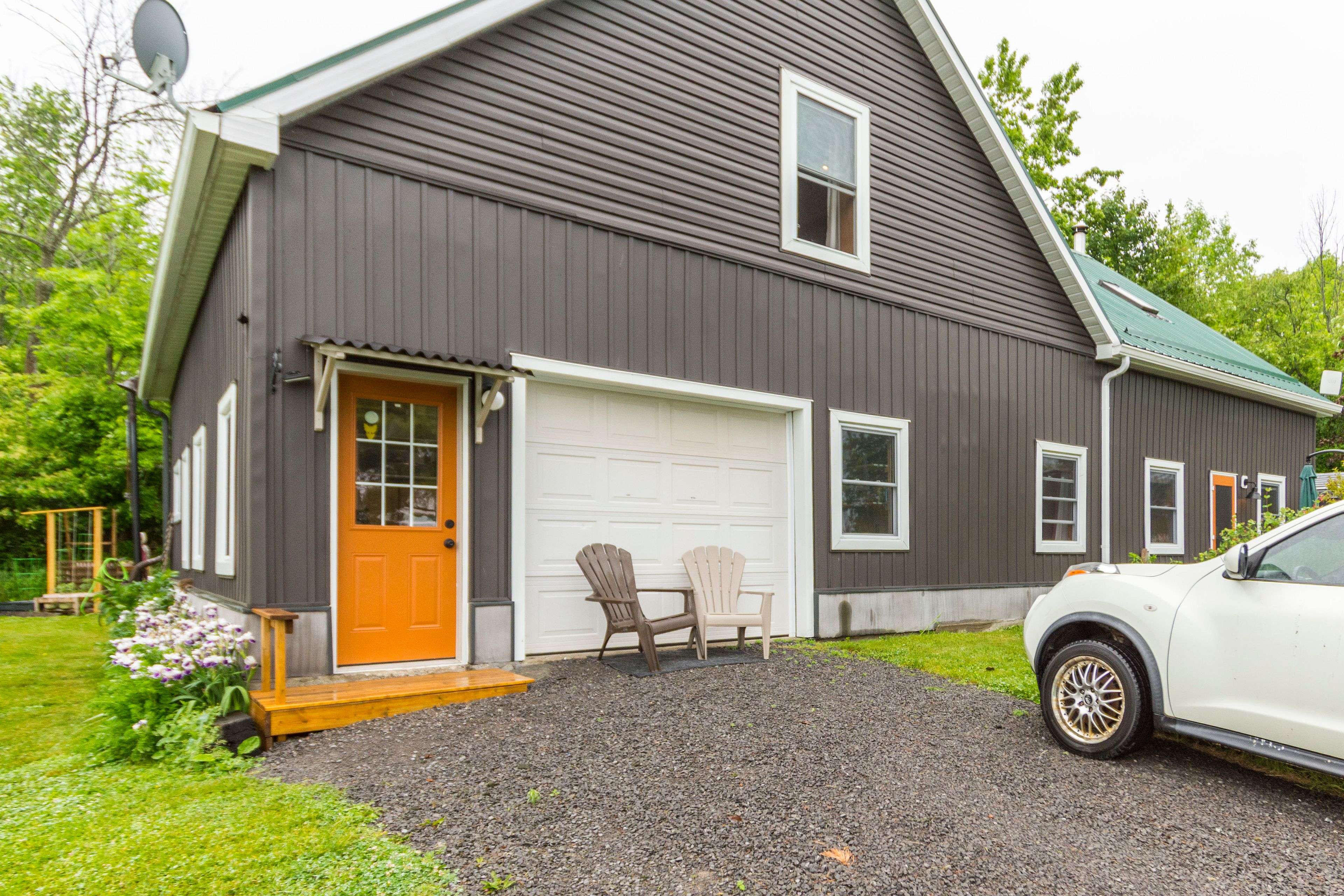3 Beds
2 Baths
0.5 Acres Lot
3 Beds
2 Baths
0.5 Acres Lot
Key Details
Property Type Single Family Home
Sub Type Detached
Listing Status Active
Purchase Type For Sale
Approx. Sqft 2000-2500
Subdivision Sidney Ward
MLS Listing ID X12214875
Style 2-Storey
Bedrooms 3
Building Age 51-99
Annual Tax Amount $2,581
Tax Year 2024
Lot Size 0.500 Acres
Property Sub-Type Detached
Property Description
Location
Province ON
County Hastings
Community Sidney Ward
Area Hastings
Rooms
Family Room Yes
Basement None
Kitchen 1
Interior
Interior Features Air Exchanger, Carpet Free, In-Law Capability, Primary Bedroom - Main Floor, Propane Tank, Separate Heating Controls, Water Heater Owned
Cooling Other
Fireplaces Type Wood, Wood Stove
Fireplace Yes
Heat Source Propane
Exterior
Exterior Feature Deck, Landscaped, Lighting, Patio, Privacy
Parking Features Private
Garage Spaces 2.0
Pool None
Waterfront Description None
View Forest, Meadow, Trees/Woods, Valley
Roof Type Metal
Topography Hilly,Hillside
Lot Frontage 255.75
Lot Depth 105.0
Total Parking Spaces 6
Building
Unit Features Campground,Greenbelt/Conservation,Golf,Lake/Pond,Rolling
Foundation Slab
Others
Security Features Carbon Monoxide Detectors,Smoke Detector
Virtual Tour https://unbranded.youriguide.com/ssovd_29_factory_rd_quinte_west_on/






