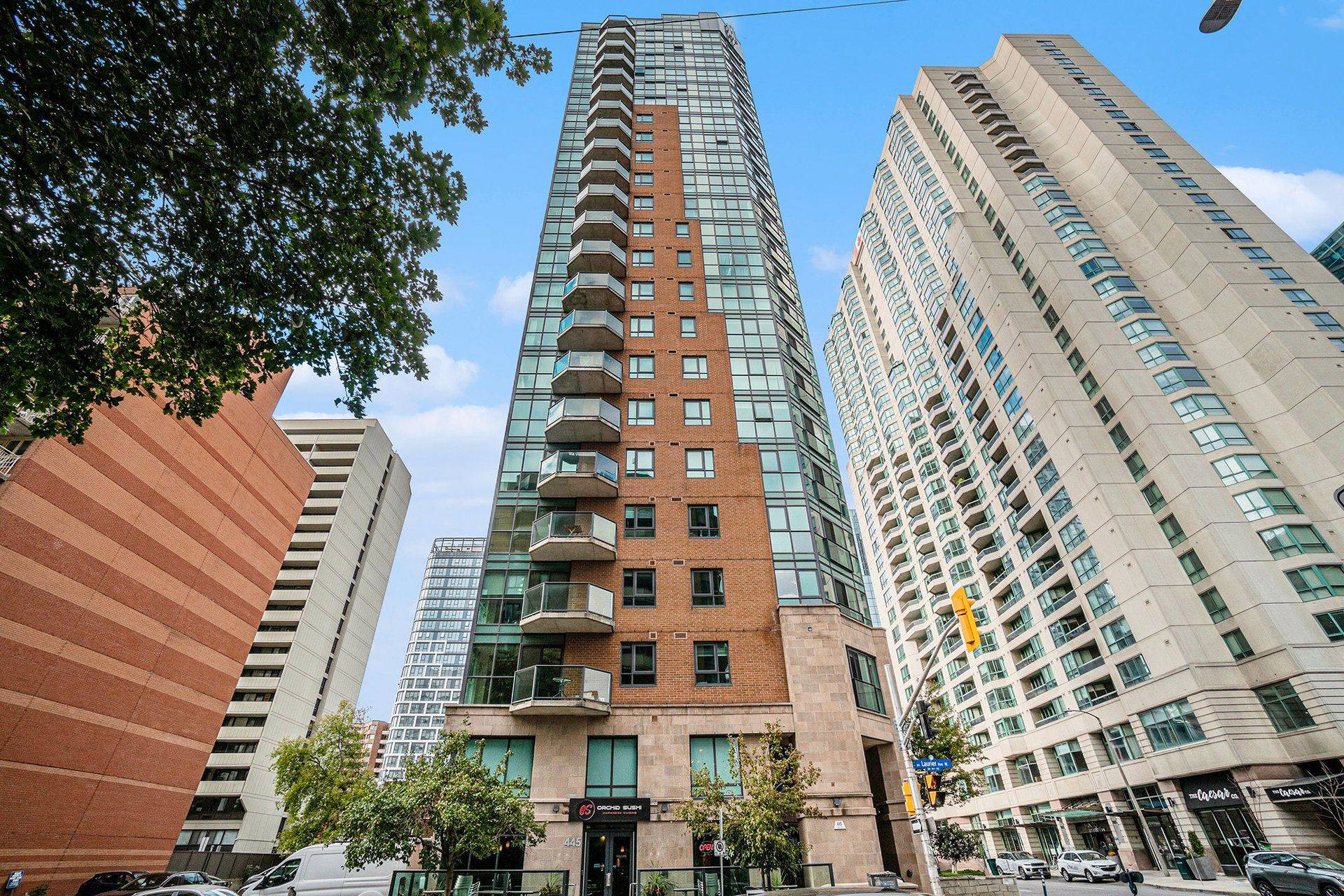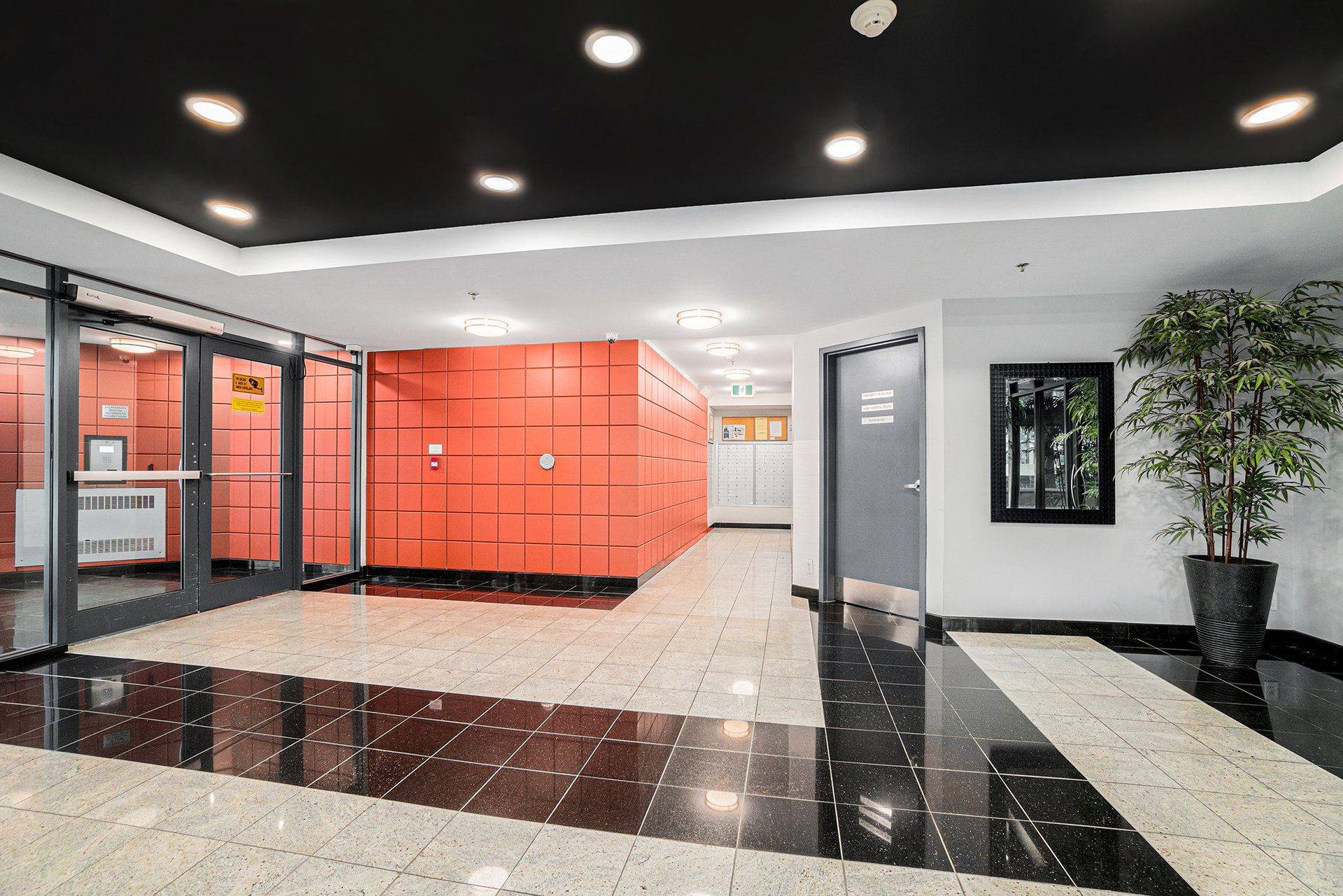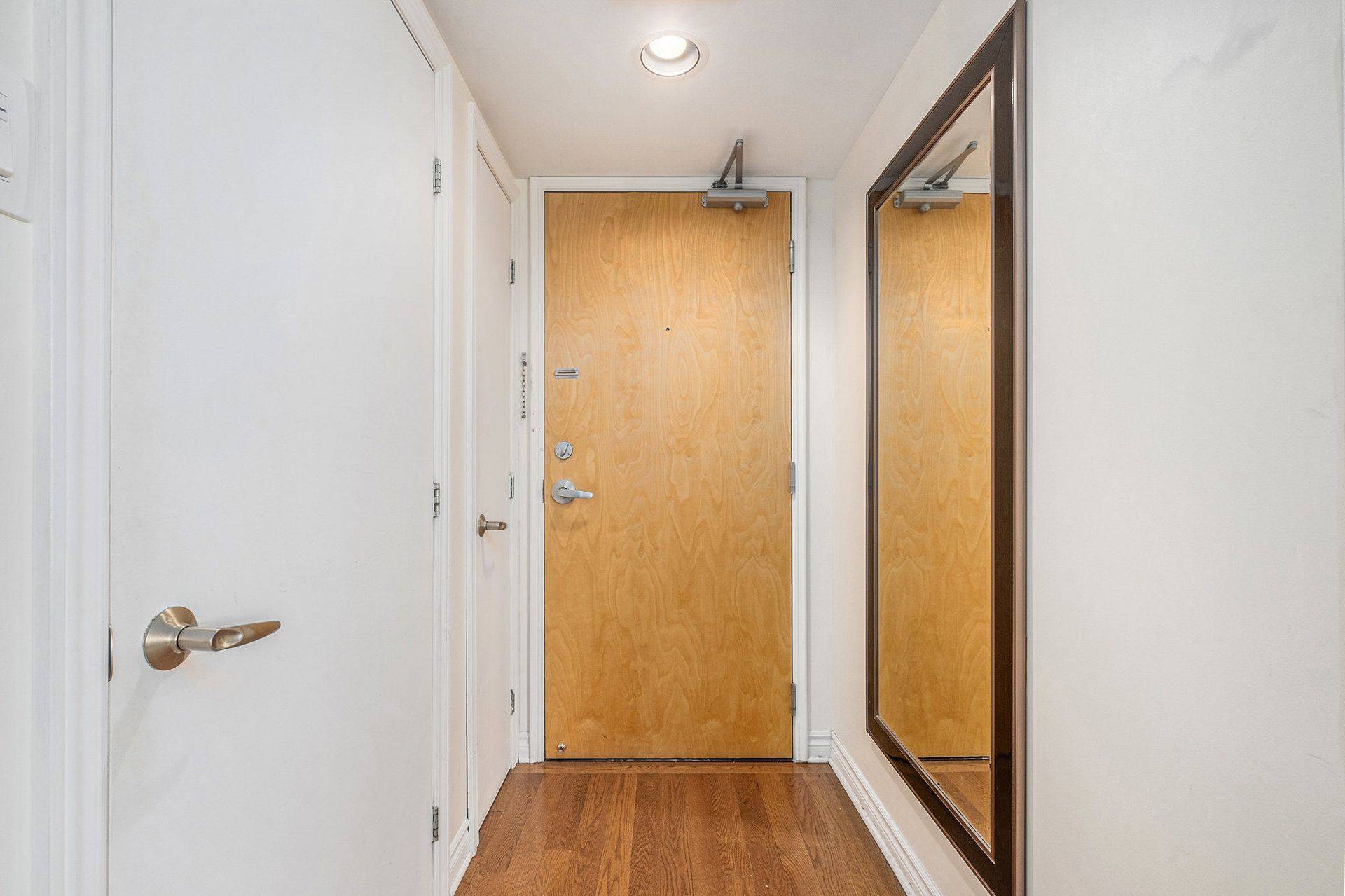REQUEST A TOUR If you would like to see this home without being there in person, select the "Virtual Tour" option and your advisor will contact you to discuss available opportunities.
In-PersonVirtual Tour
$ 650,000
Est. payment | /mo
2 Beds
2 Baths
$ 650,000
Est. payment | /mo
2 Beds
2 Baths
Key Details
Property Type Condo
Sub Type Condo Apartment
Listing Status Active
Purchase Type For Sale
Approx. Sqft 1000-1199
Subdivision 4101 - Ottawa Centre
MLS Listing ID X12217724
Style 1 Storey/Apt
Bedrooms 2
HOA Fees $976
Annual Tax Amount $5,090
Tax Year 2025
Property Sub-Type Condo Apartment
Property Description
Located in the heart of Centertown, a walk from it all, this luxurious penthouse unit features 2 bedrooms, 2 full bathrooms & approx 1040 sqft of living space. Spectacular views the Gatineau Hills, Ottawa River and Ottawa's vibrant core, this unit is sure to impress. Floor to ceiling windows to enhance those views, private balcony when you need some air, hardwood and tile flooring throughout, open concept kitchen, living and dining space, this is truly urban living at its finest. In unit laundry, underground parking and storage locker all included. Heating, A/C, Water also included in condo fees. Close to LRT(Lyon Station) and all other means of transpo. Close to loads of great restaurants. Call now for a private showing. Schedule B to accompany all offers. 24 hours notice for showings.
Location
Province ON
County Ottawa
Community 4101 - Ottawa Centre
Area Ottawa
Rooms
Family Room No
Basement None
Kitchen 1
Interior
Interior Features Carpet Free
Cooling Central Air
Fireplaces Type Other, Pellet Stove
Fireplace Yes
Heat Source Gas
Exterior
Garage Spaces 1.0
Waterfront Description None
View Hills, City, Downtown, River
Exposure North East
Total Parking Spaces 1
Balcony Open
Building
Story 23
Locker Owned
Others
Pets Allowed Restricted
Listed by RE/MAX HALLMARK REALTY GROUP






