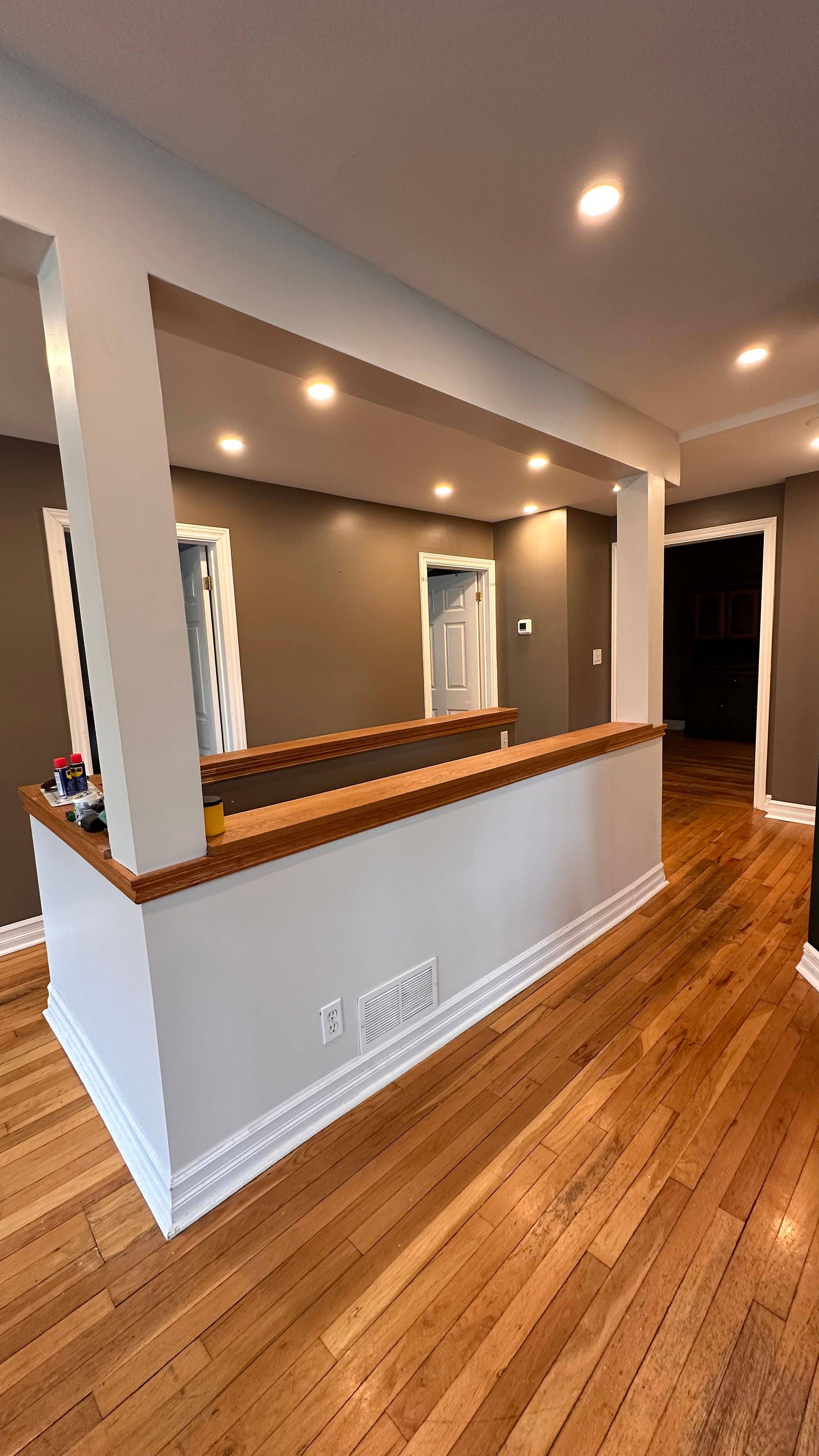5 Beds
3 Baths
5 Beds
3 Baths
Key Details
Property Type Multi-Family
Sub Type Duplex
Listing Status Active
Purchase Type For Sale
Approx. Sqft 2000-2500
Subdivision 810 - Brockville
MLS Listing ID X12218202
Style 1 Storey/Apt
Bedrooms 5
Building Age 51-99
Annual Tax Amount $3,422
Tax Year 2024
Property Sub-Type Duplex
Property Description
Location
Province ON
County Leeds And Grenville
Community 810 - Brockville
Area Leeds And Grenville
Rooms
Family Room No
Basement Unfinished
Kitchen 3
Separate Den/Office 2
Interior
Interior Features Primary Bedroom - Main Floor
Cooling Central Air
Fireplaces Type Wood
Fireplace Yes
Heat Source Gas
Exterior
Parking Features Available
Garage Spaces 1.0
Pool None
Waterfront Description None
Roof Type Shingles,Metal
Lot Frontage 60.0
Lot Depth 85.0
Total Parking Spaces 2
Building
Foundation Concrete
Others
ParcelsYN No






