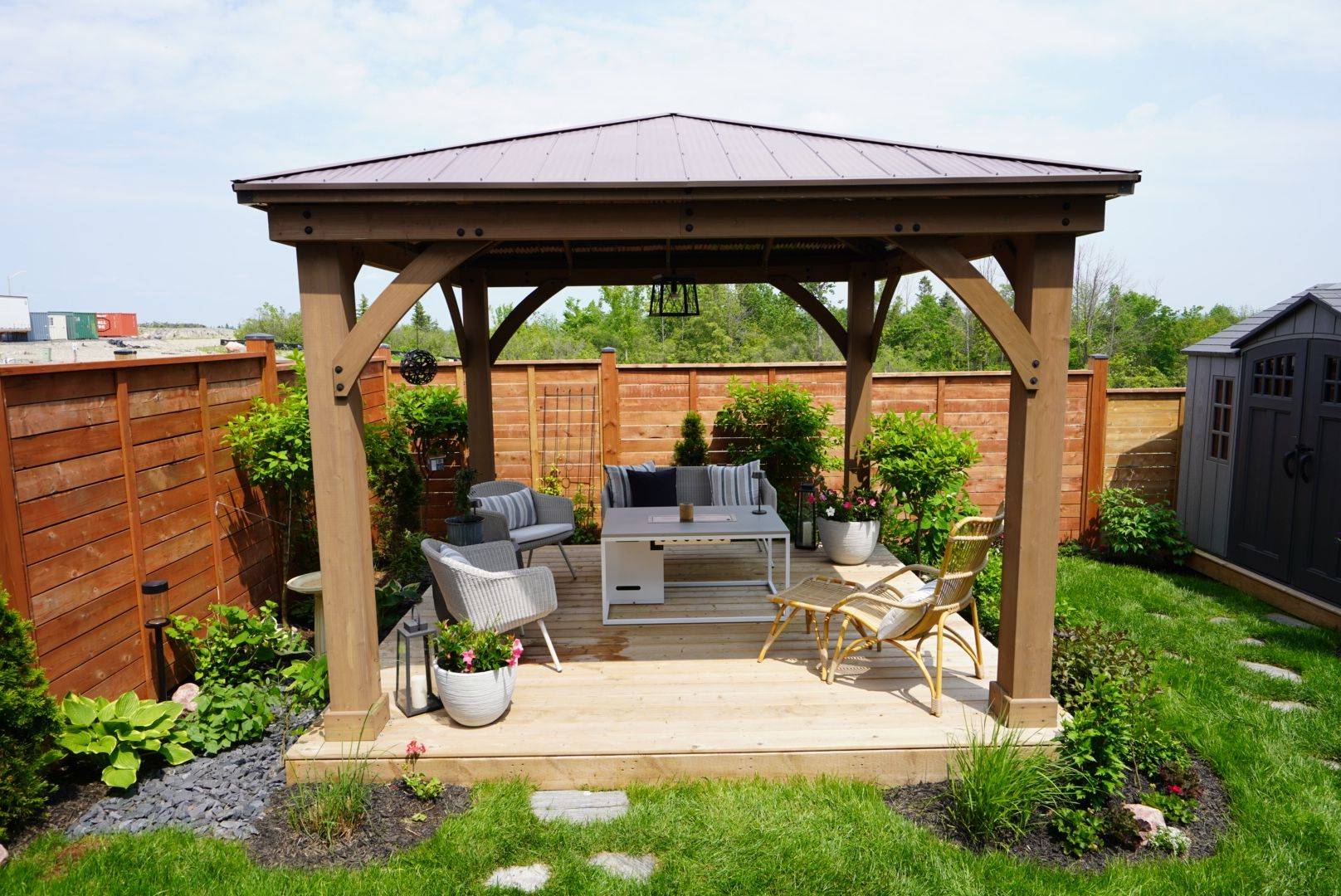3 Beds
4 Baths
3 Beds
4 Baths
Key Details
Property Type Single Family Home
Sub Type Detached
Listing Status Active
Purchase Type For Sale
Approx. Sqft 1500-2000
Subdivision Otonabee-South Monaghan
MLS Listing ID X12220458
Style 2-Storey
Bedrooms 3
Building Age 0-5
Annual Tax Amount $5,483
Tax Year 2025
Property Sub-Type Detached
Property Description
Location
Province ON
County Peterborough
Community Otonabee-South Monaghan
Area Peterborough
Rooms
Family Room No
Basement Finished
Kitchen 1
Interior
Interior Features ERV/HRV, Water Heater
Cooling Central Air
Fireplace Yes
Heat Source Gas
Exterior
Exterior Feature Deck, Patio, Porch, Landscaped
Parking Features Available, Private
Garage Spaces 1.0
Pool None
Waterfront Description None
Roof Type Asphalt Shingle
Lot Frontage 34.45
Lot Depth 98.43
Total Parking Spaces 5
Building
Foundation Concrete






