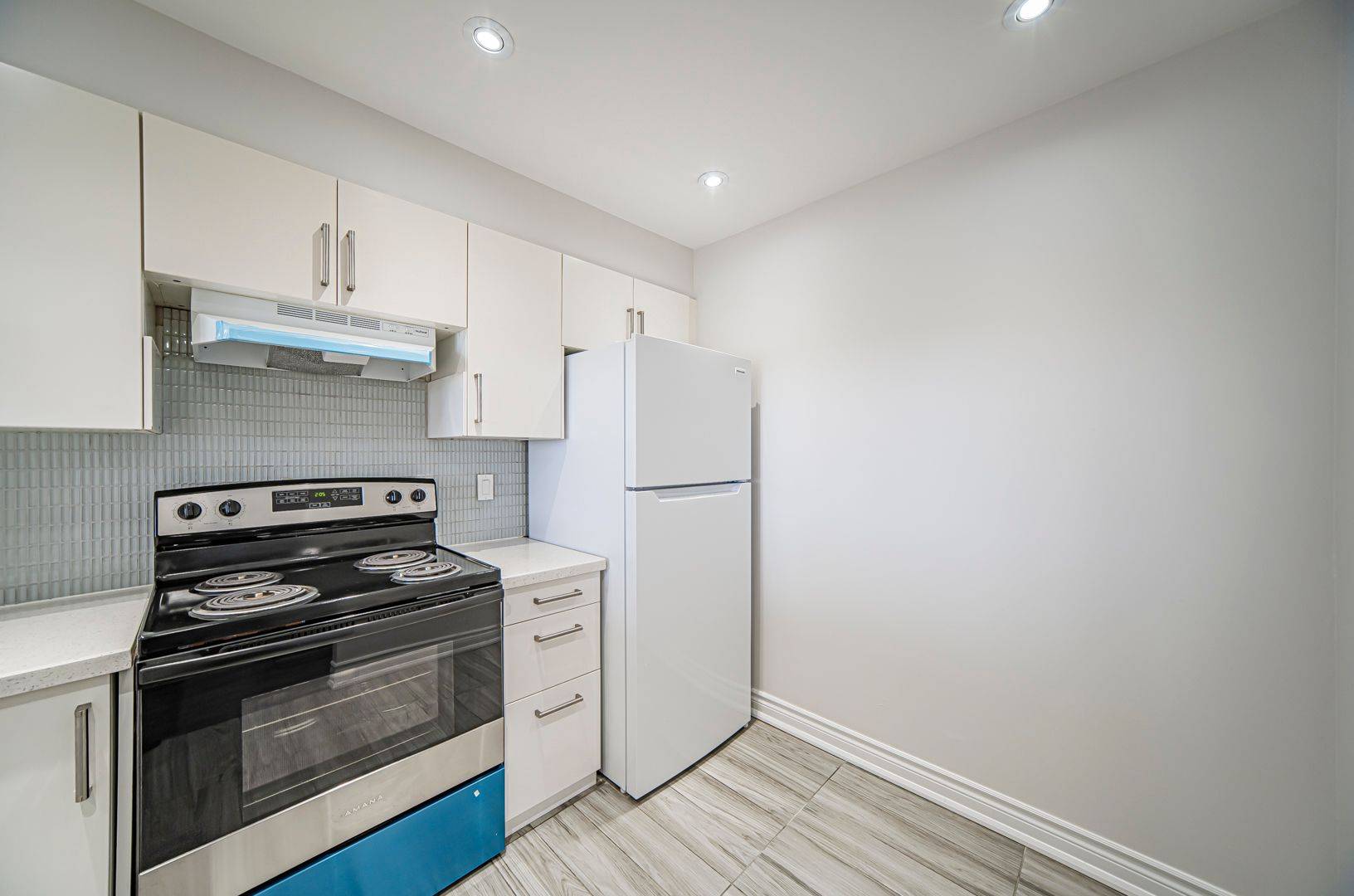REQUEST A TOUR If you would like to see this home without being there in person, select the "Virtual Tour" option and your agent will contact you to discuss available opportunities.
In-PersonVirtual Tour
$ 498,000
Est. payment | /mo
3 Beds
2 Baths
$ 498,000
Est. payment | /mo
3 Beds
2 Baths
Key Details
Property Type Condo
Sub Type Condo Apartment
Listing Status Active
Purchase Type For Sale
Approx. Sqft 1000-1199
Subdivision Beechborough-Greenbrook
MLS Listing ID W12228199
Style Apartment
Bedrooms 3
HOA Fees $916
Building Age 31-50
Annual Tax Amount $1,796
Tax Year 2025
Property Sub-Type Condo Apartment
Property Description
Rarely Offered York Square Condos. Steps To New L.R.T Transit Hub, Close To Canadian Tire , Westside Mall, Freshco, Parks, Library, Schools, Hospitals, Everything You Need. Don't Miss This Opportunity To Own This Completely Renovated 2 Bedrooms Plus Den Pent House With Panoramic View Of C.N Tower + Toronto Down Town. $$$ Spent To Upgrade Floor, Light Fixtures And Much Much More.
Location
Province ON
County Toronto
Community Beechborough-Greenbrook
Area Toronto
Rooms
Family Room No
Basement None
Kitchen 1
Separate Den/Office 1
Interior
Interior Features Countertop Range
Heating Yes
Cooling Central Air
Fireplace No
Heat Source Gas
Exterior
Parking Features Underground
Garage Spaces 1.0
Exposure East
Total Parking Spaces 1
Balcony None
Building
Story 16
Unit Features Hospital,Park,Public Transit,Rec./Commun.Centre
Locker Owned
Others
Pets Allowed No
Listed by BAY STREET GROUP INC.






