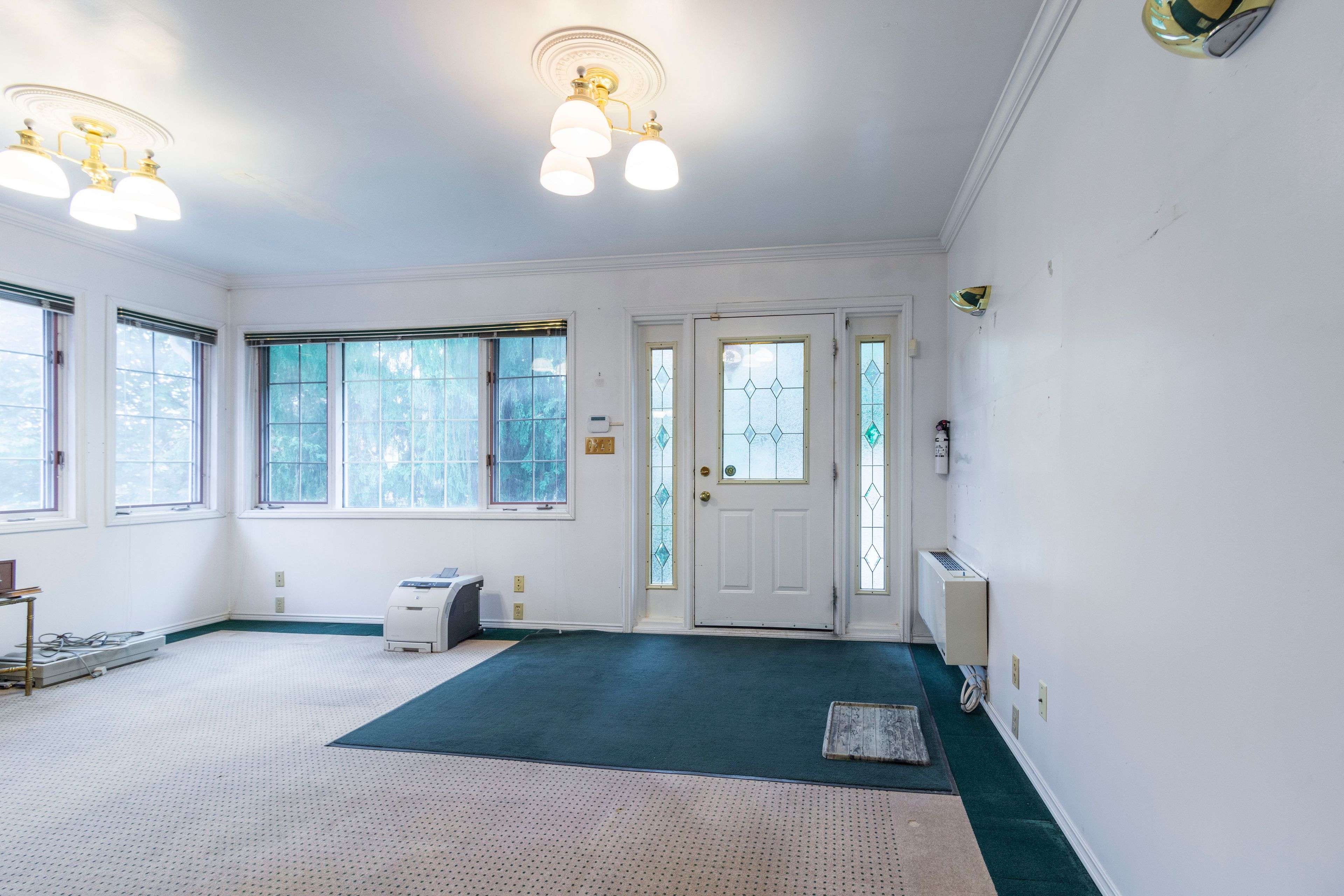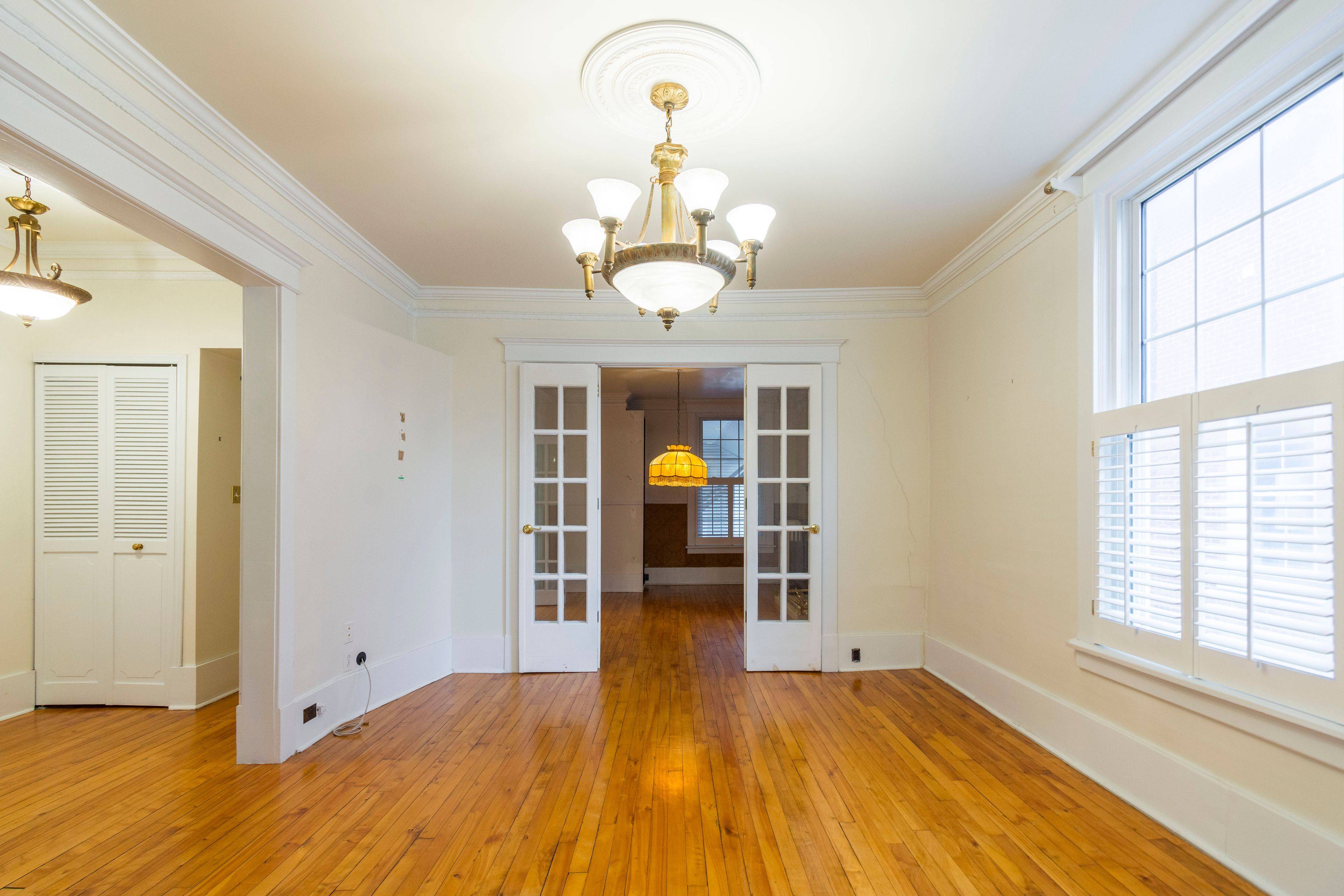REQUEST A TOUR If you would like to see this home without being there in person, select the "Virtual Tour" option and your agent will contact you to discuss available opportunities.
In-PersonVirtual Tour
$ 499,900
Est. payment | /mo
4 Beds
3 Baths
$ 499,900
Est. payment | /mo
4 Beds
3 Baths
Key Details
Property Type Single Family Home
Sub Type Detached
Listing Status Active
Purchase Type For Sale
Approx. Sqft 1500-2000
Subdivision Belleville Ward
MLS Listing ID X12230029
Style 3-Storey
Bedrooms 4
Annual Tax Amount $3,863
Tax Year 2025
Property Sub-Type Detached
Property Description
This wonderful East Hill property is a legal duplex but could easily be turned into a single family home with up to Four Bedrooms or easily turned into a triplex, each with their own existing entrance. This large home, over 3000 square feet, has been lovingly upgraded and maintained by the owner for almost 50 years. All updates are of top shelf quality. If you wanted more bedrooms on the main level you can easily make two more of the living and dining room, lots of possibilities. The main house is spacious with a 2nd floor bedroom with its own ensuite and hot tub. The custom kitchen features granite counters, undermount sink and abundant indirect lighting. The main floor laundry is disguised off of the kitchen. The back entry is into the family rom which features its own natural gas fire place/stove. The front entry is currently into an office which would lend itself to many home businesses. The home is heated by a deluxe boiler system. The upper 1 bedroom apartment is excellent and features a great tenant who would like to stay. The garage could house one car with five other spaces available. the driveway to the south is mutual while the property has a ROW over the driveway to the north. Seller is open to any and all offers.
Location
Province ON
County Hastings
Community Belleville Ward
Area Hastings
Rooms
Family Room Yes
Basement Full, Unfinished
Kitchen 2
Interior
Interior Features None
Cooling None
Fireplace Yes
Heat Source Gas
Exterior
Parking Features Mutual
Garage Spaces 1.0
Pool None
Roof Type Metal
Lot Frontage 33.57
Lot Depth 134.19
Total Parking Spaces 6
Building
Foundation Stone, Concrete
Listed by RE/MAX QUINTE LTD.






