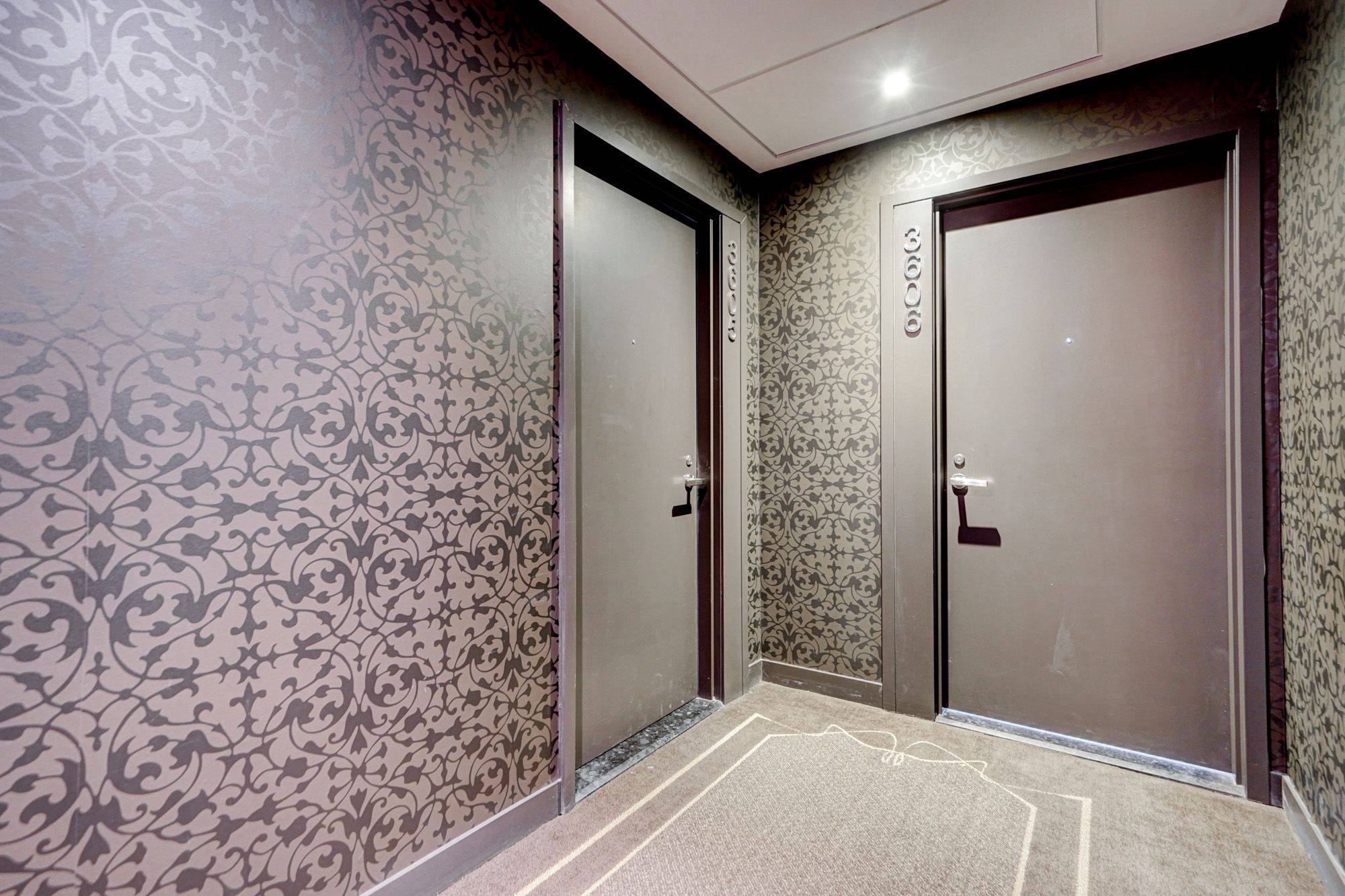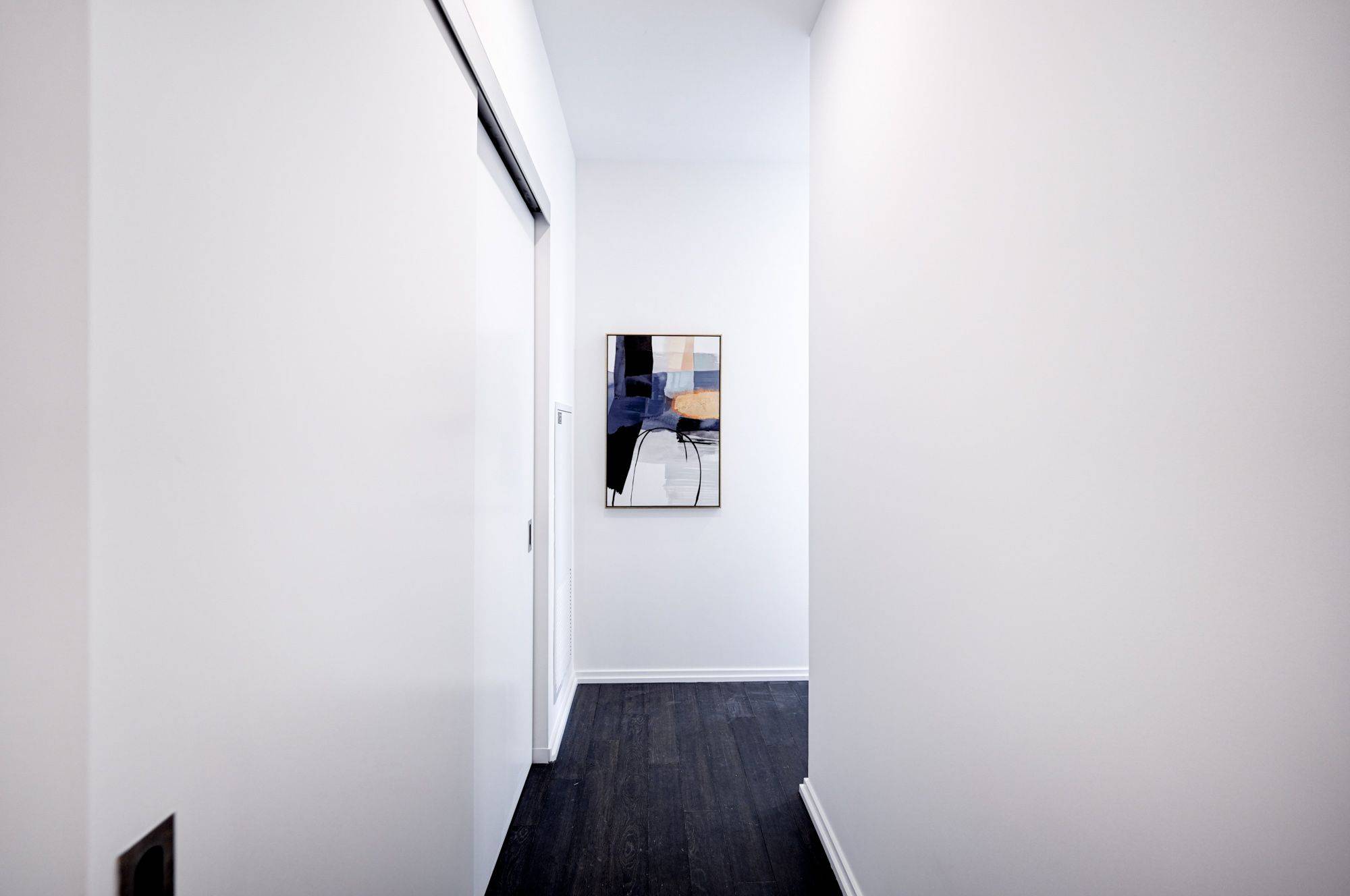REQUEST A TOUR If you would like to see this home without being there in person, select the "Virtual Tour" option and your agent will contact you to discuss available opportunities.
In-PersonVirtual Tour
$ 750,000
Est. payment | /mo
2 Beds
1 Bath
$ 750,000
Est. payment | /mo
2 Beds
1 Bath
Key Details
Property Type Condo
Sub Type Condo Apartment
Listing Status Active
Purchase Type For Sale
Approx. Sqft 600-699
Subdivision Church-Yonge Corridor
MLS Listing ID C12243390
Style Apartment
Bedrooms 2
HOA Fees $913
Building Age 0-5
Annual Tax Amount $3,712
Tax Year 2024
Property Sub-Type Condo Apartment
Property Description
Stunning And Spacious 1+1 Corner Unit With Unobstructed Panoramic S/E Views To City/Cn Tower And Lake! Separate Den W/ Window Perfect For Home Office Or 2nd Bedroom. 9' Ceilings. Huge Wrap-Around Windows W/ Lots Of Nature Light.1 Parking (Boomerang Fully Automatic Parking System) & 1 Locker Included. Spent $$$ On Upgrades. High End Finishes, Bright Kitchen W/ Center Island. Right In The Heart Of Downtown Just Cross Eaton Centre. Steps To Queen Subway, Dundas Square, Financial District, Shopping Mall And Restaurants. 100 Walk Score! 5-Star Amenities Including 24 Hr Concierge, Fitness Centre, Guest Suites, Party Room**
Location
Province ON
County Toronto
Community Church-Yonge Corridor
Area Toronto
Rooms
Family Room No
Basement None
Kitchen 1
Separate Den/Office 1
Interior
Interior Features None
Heating Yes
Cooling Central Air
Fireplace No
Heat Source Gas
Exterior
Parking Features Underground
Garage Spaces 1.0
Exposure South East
Total Parking Spaces 1
Balcony Open
Building
Story 36
Unit Features Clear View,Public Transit
Locker Owned
New Construction true
Others
Pets Allowed Restricted
Listed by CANADA HOME GROUP REALTY INC.






