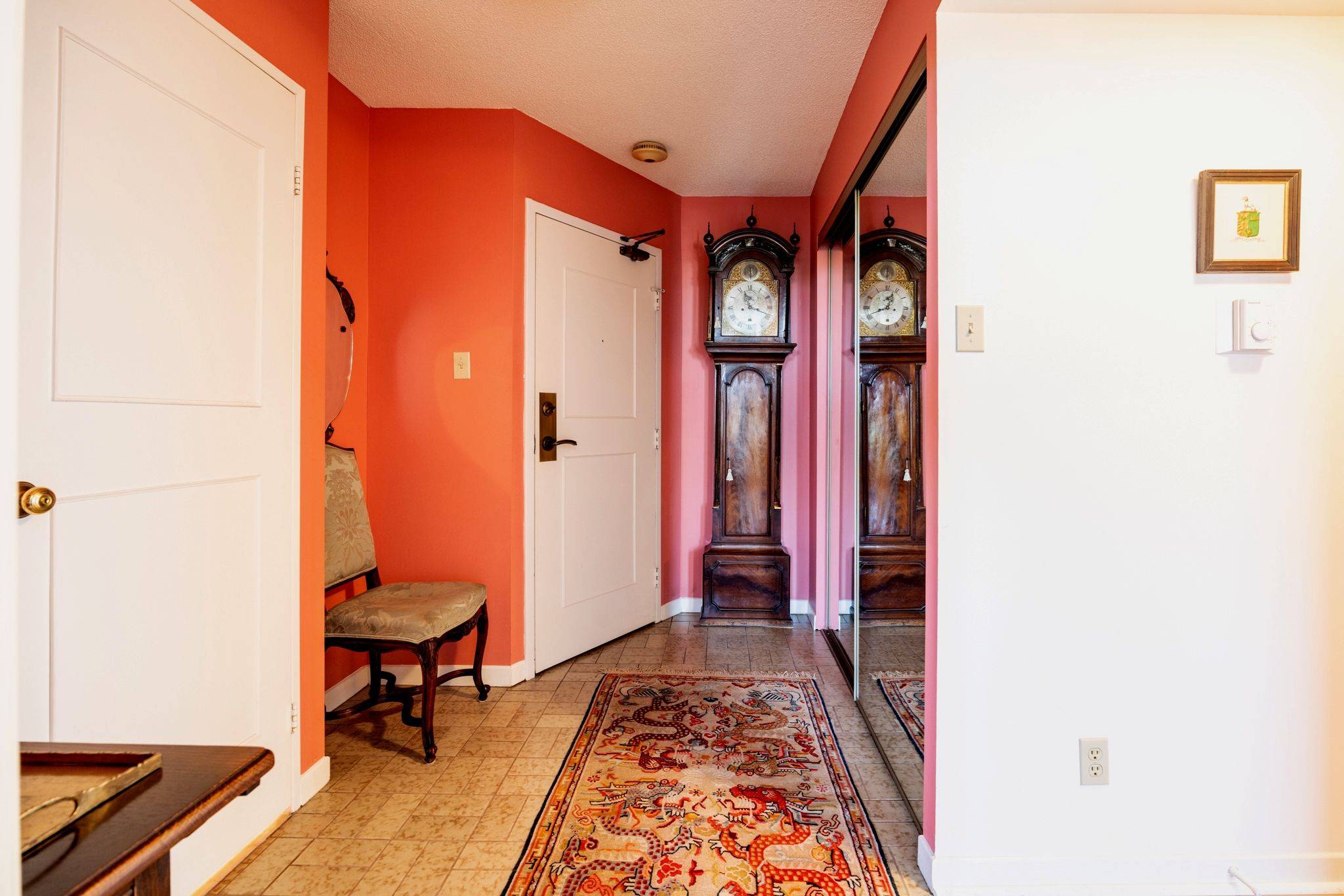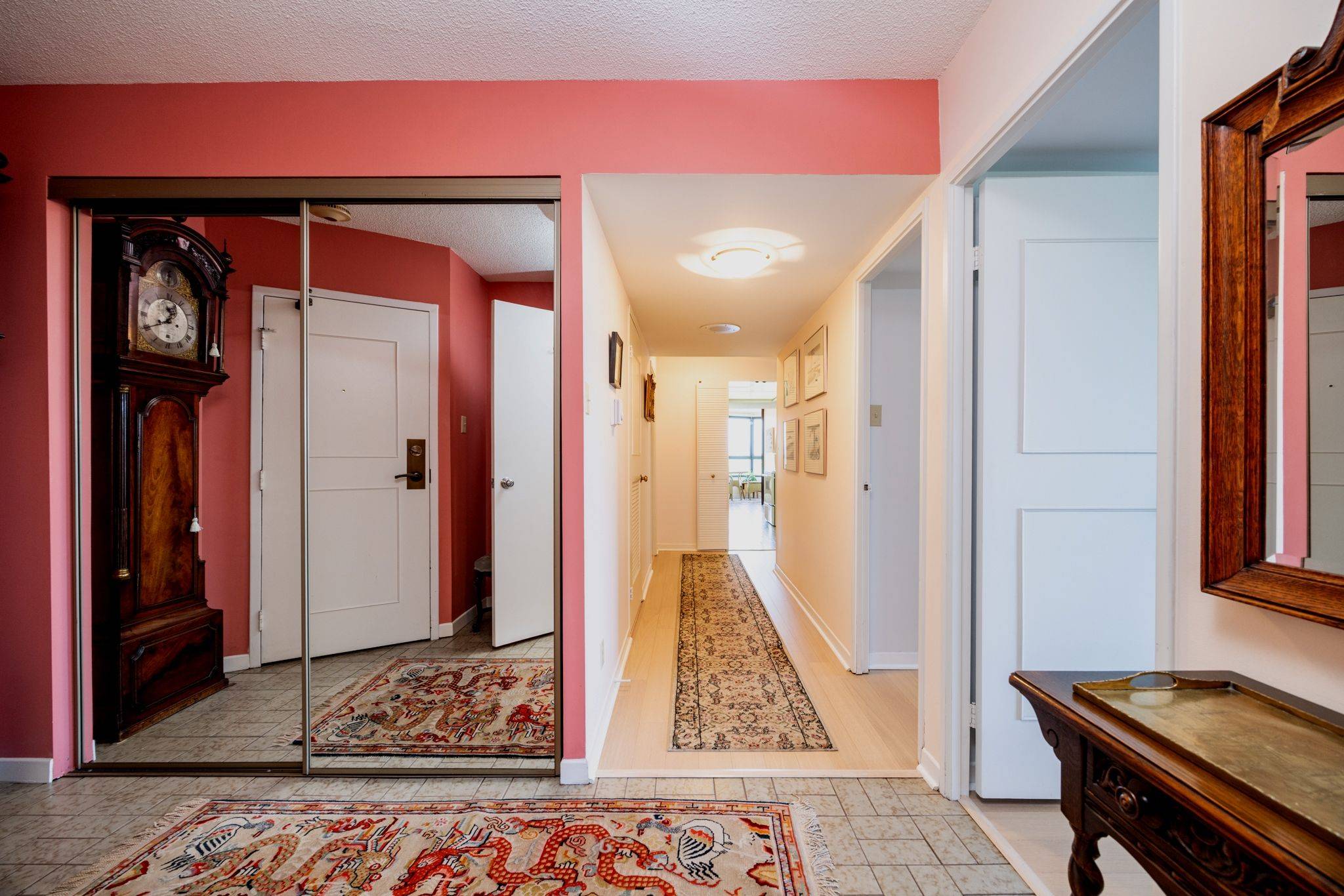3 Beds
2 Baths
3 Beds
2 Baths
Key Details
Property Type Condo
Sub Type Condo Apartment
Listing Status Active
Purchase Type For Sale
Approx. Sqft 1600-1799
Subdivision Applewood
MLS Listing ID W12248890
Style Apartment
Bedrooms 3
HOA Fees $1,616
Building Age 31-50
Annual Tax Amount $4,860
Tax Year 2025
Property Sub-Type Condo Apartment
Property Description
Location
Province ON
County Peel
Community Applewood
Area Peel
Rooms
Family Room No
Basement None
Kitchen 1
Interior
Interior Features Auto Garage Door Remote, Generator - Partial, Guest Accommodations, Primary Bedroom - Main Floor, Separate Heating Controls
Cooling Central Air
Fireplace No
Heat Source Gas
Exterior
Exterior Feature Controlled Entry, Landscaped
Parking Features Underground
Garage Spaces 1.0
View City, Garden, Panoramic, Park/Greenbelt, Trees/Woods
Roof Type Asphalt Rolled
Exposure South West
Total Parking Spaces 1
Balcony None
Building
Story 08
Unit Features Clear View,Electric Car Charger,Hospital,Library,Public Transit,Park
Foundation Concrete Block, Other
Locker Ensuite+Owned
Others
Security Features Alarm System,Concierge/Security,Smoke Detector,Security System
Pets Allowed No
Virtual Tour https://www.810thelandmark.com/mls






