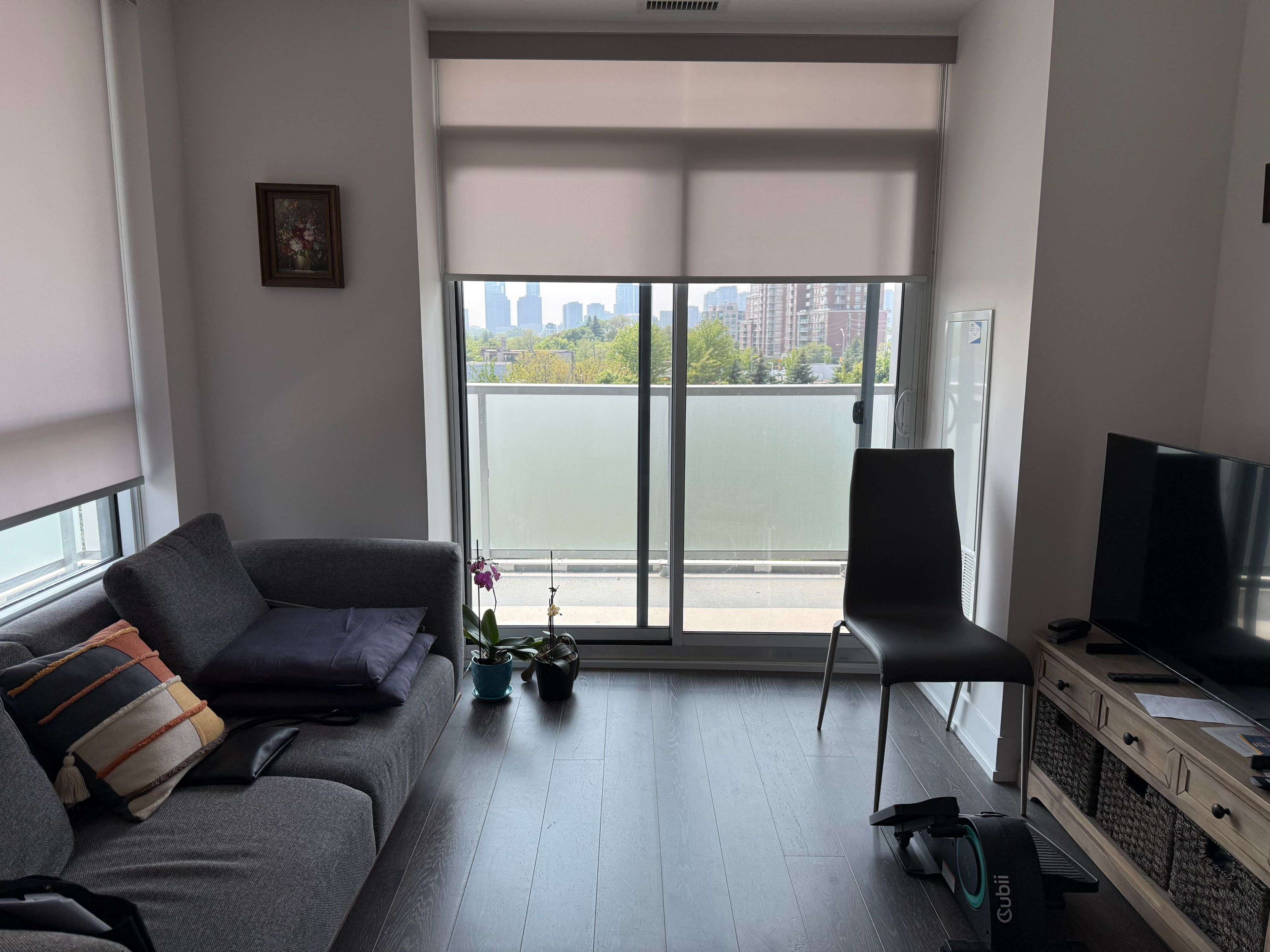REQUEST A TOUR If you would like to see this home without being there in person, select the "Virtual Tour" option and your agent will contact you to discuss available opportunities.
In-PersonVirtual Tour
$ 799,000
Est. payment | /mo
2 Beds
2 Baths
$ 799,000
Est. payment | /mo
2 Beds
2 Baths
Key Details
Property Type Condo
Sub Type Condo Apartment
Listing Status Active
Purchase Type For Sale
Approx. Sqft 800-899
Subdivision Bayview Village
MLS Listing ID C12251419
Style Apartment
Bedrooms 2
HOA Fees $728
Annual Tax Amount $4,079
Tax Year 2025
Property Sub-Type Condo Apartment
Property Description
Much sought after prestigious Bayview Village area. Boutique condo in prime North York location. Bright corner unit with south and west view. Spacious 848 sq ft with 2 balconies (125 sf + 73 sf) as per builder's plan. 24 Hr concierge, indoor lounges. Steps to Bayview Village, subway station, Ikea, YMCA, restaurants and all amenities. Easy access to highways.
Location
Province ON
County Toronto
Community Bayview Village
Area Toronto
Rooms
Family Room No
Basement None
Kitchen 1
Interior
Interior Features Built-In Oven
Heating Yes
Cooling Central Air
Fireplace No
Heat Source Gas
Exterior
Parking Features Underground
Garage Spaces 1.0
Exposure South West
Total Parking Spaces 1
Balcony Open
Building
Story 5
Unit Features Clear View,Hospital,Place Of Worship,Public Transit,Rec./Commun.Centre,School
Locker Owned
Others
Pets Allowed Restricted
Listed by HARVEY KALLES REAL ESTATE LTD.






