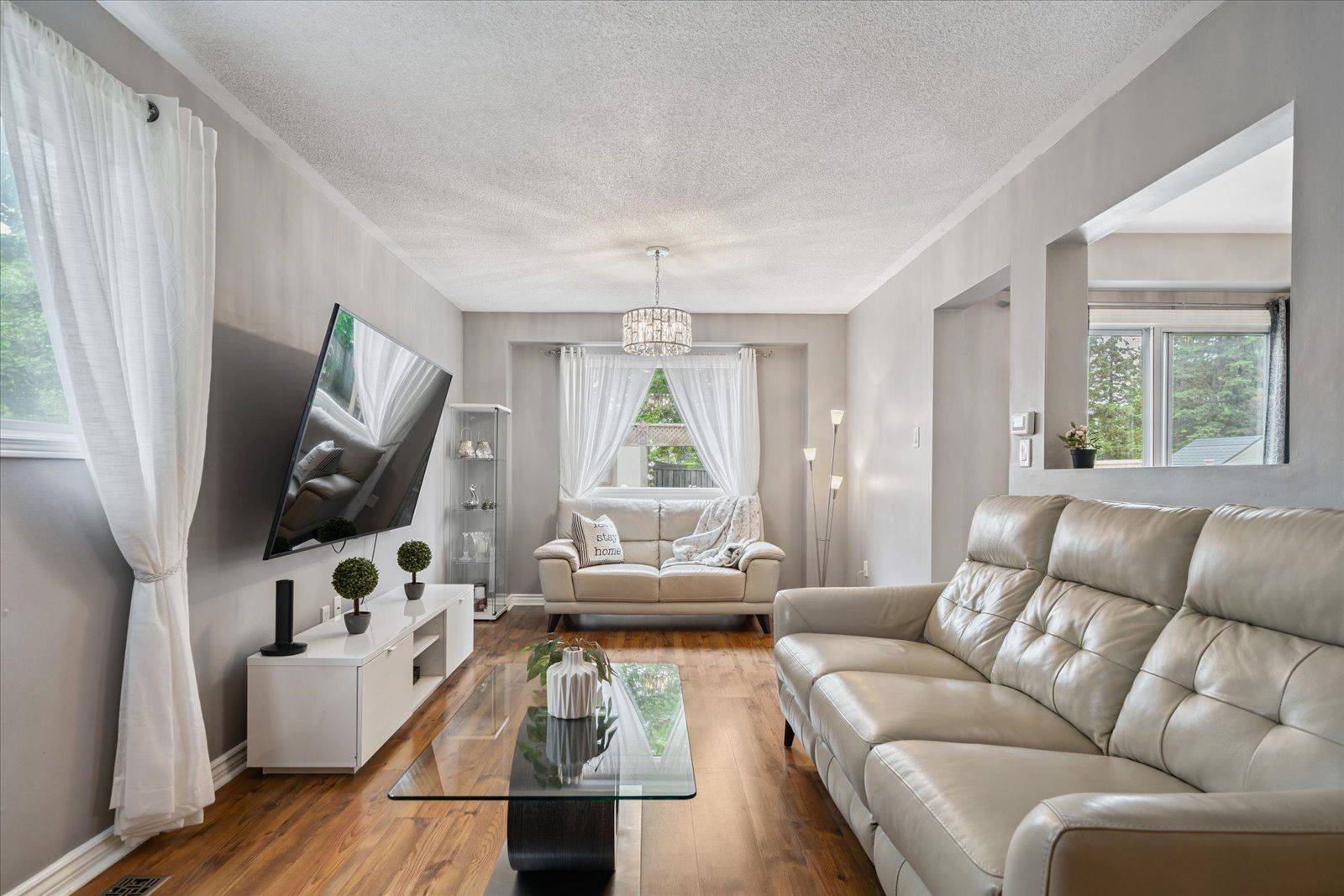REQUEST A TOUR If you would like to see this home without being there in person, select the "Virtual Tour" option and your advisor will contact you to discuss available opportunities.
In-PersonVirtual Tour
$ 800,000
Est. payment | /mo
3 Beds
3 Baths
$ 800,000
Est. payment | /mo
3 Beds
3 Baths
Key Details
Property Type Single Family Home
Sub Type Detached
Listing Status Active
Purchase Type For Sale
Approx. Sqft 1100-1500
Subdivision Northglen
MLS Listing ID E12254605
Style 2-Storey
Bedrooms 3
Annual Tax Amount $5,068
Tax Year 2024
Property Sub-Type Detached
Property Description
Welcome to Your Perfect Home in Prime North Oshawa! Nestled on the serene Whitby/Oshawa border, this beautiful 3-bedroom, 3-bathroom home offers the perfect blend of comfort, style, and location. Tucked away in a quiet, family-friendly neighbourhood, you'll instantly feel the inviting atmosphere from the moment you arrive. Step onto the welcoming front porch, perfect for enjoying your morning coffee or winding down after a long day. Inside, the open-concept living and dining area shines with warmth and natural light, anchored by a cozy gas fireplace that makes any gathering feel special. The thoughtfully widened driveway allows for side-by-side parking for two, and the finished basement adds even more versatile living space ideal for a home office, rec room, or guest suite. Outside, retreat to your own private oasis: a beautifully designed deck and patio area that's tailor-made for soaking up the sun, hosting BBQs, or simply relaxing under the sky. This is more than a house, its the home you've been waiting for.
Location
Province ON
County Durham
Community Northglen
Area Durham
Rooms
Family Room No
Basement Finished
Kitchen 1
Interior
Interior Features Auto Garage Door Remote, Carpet Free, Water Heater Owned
Cooling Central Air
Fireplaces Type Living Room, Natural Gas
Fireplace Yes
Heat Source Gas
Exterior
Exterior Feature Deck
Parking Features Private Double
Garage Spaces 1.0
Pool None
Roof Type Shingles
Lot Frontage 29.53
Lot Depth 120.14
Total Parking Spaces 3
Building
Foundation Concrete
Listed by RIGHT AT HOME REALTY






