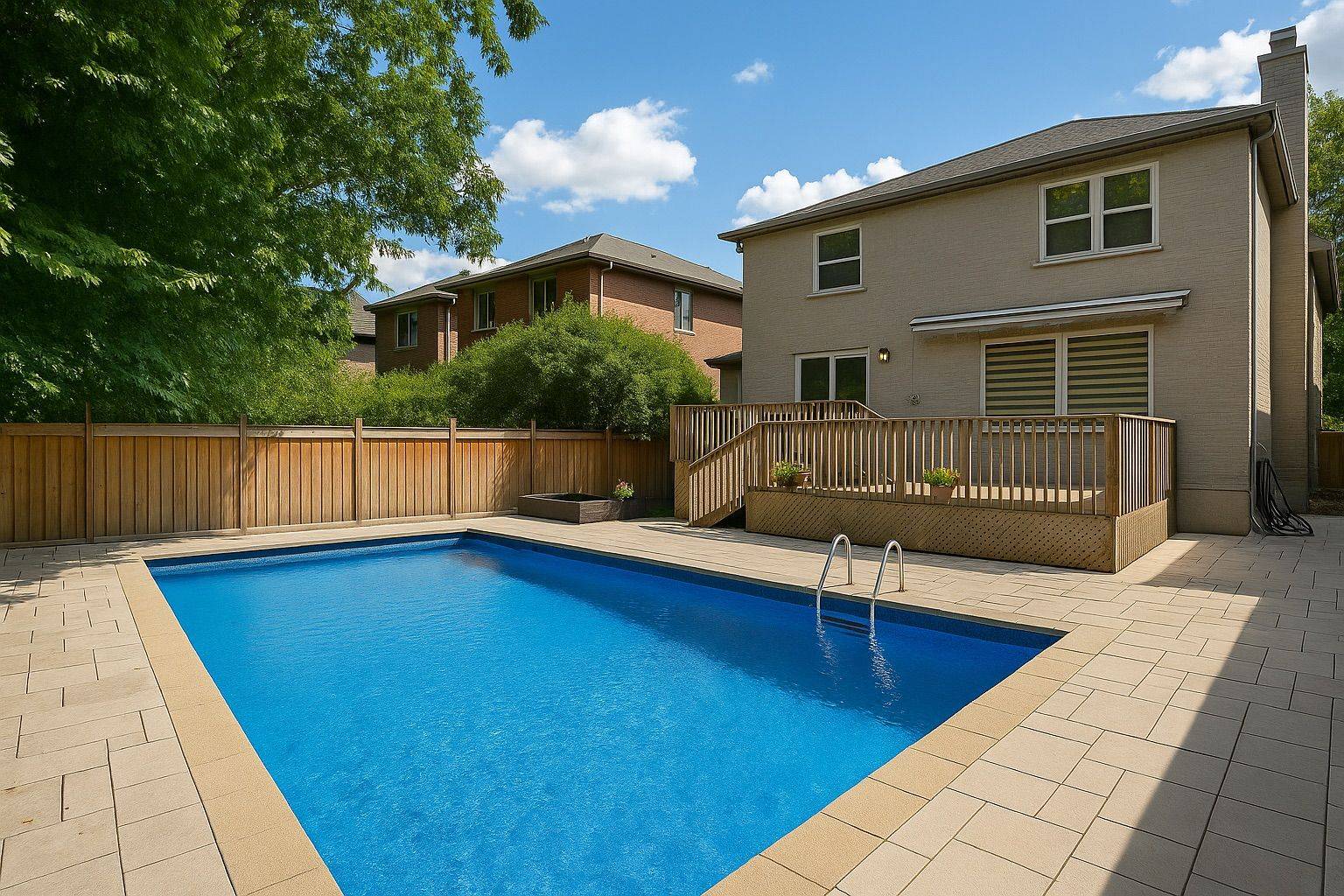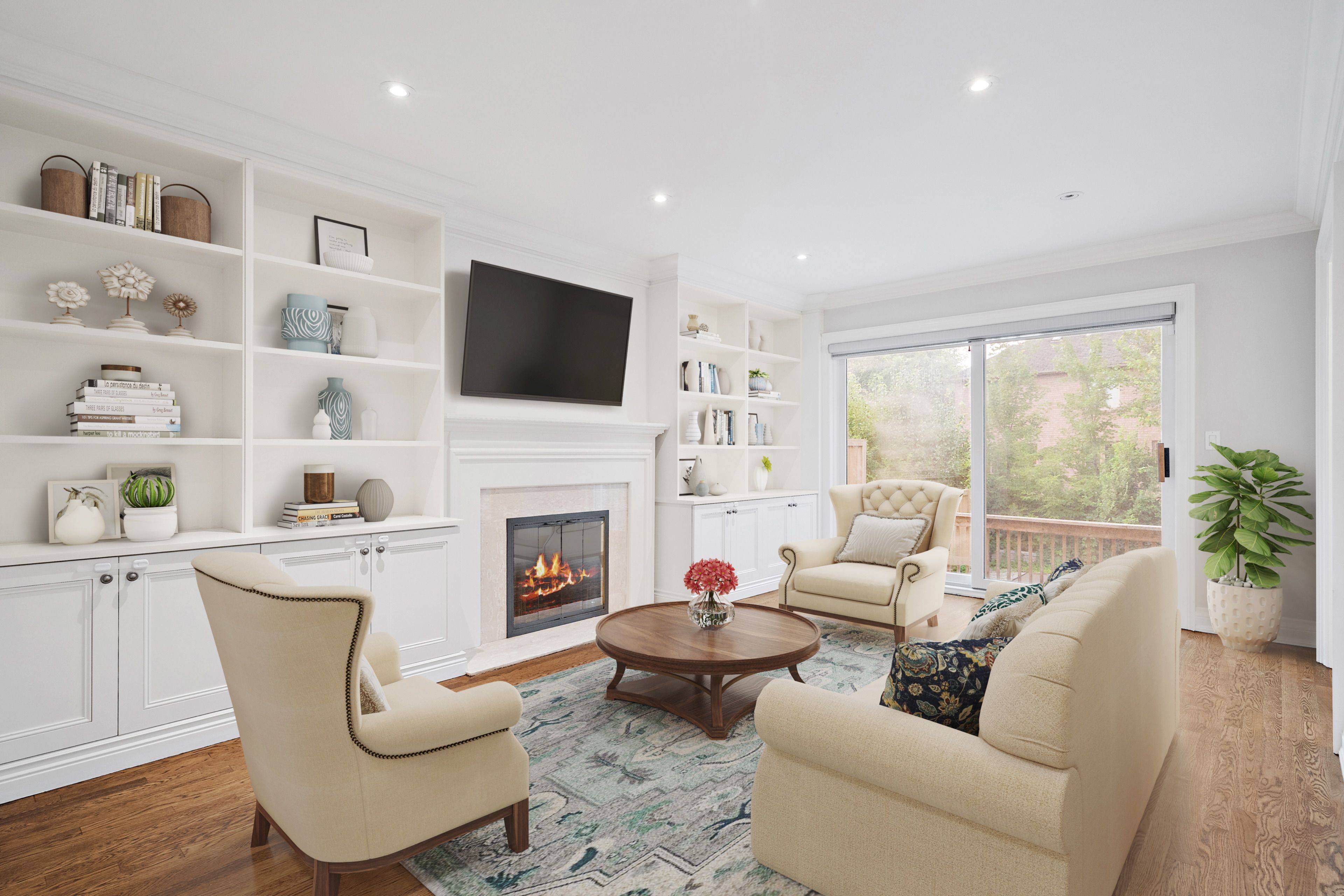REQUEST A TOUR If you would like to see this home without being there in person, select the "Virtual Tour" option and your agent will contact you to discuss available opportunities.
In-PersonVirtual Tour
$ 2,950,000
Est. payment | /mo
5 Beds
4 Baths
$ 2,950,000
Est. payment | /mo
5 Beds
4 Baths
Key Details
Property Type Single Family Home
Sub Type Detached
Listing Status Active
Purchase Type For Sale
Approx. Sqft 2500-3000
Subdivision Bedford Park-Nortown
MLS Listing ID C12257105
Style 2-Storey
Bedrooms 5
Annual Tax Amount $13,023
Tax Year 2025
Property Sub-Type Detached
Property Description
Live in luxury in this elegant Bedford Park neighbourhood home, featuring 4 spacious bedrooms, a finished basement, family room and a cozy kitchen that open directly to the deck overlooking the large in-ground pool perfect for summer gatherings and family fun. The private backyard, surrounded by mature trees, offers a peaceful retreat right at home. Located in a family-friendly neighborhood with top-tier amenities like a golf course, skating rink, dog parks, and playgrounds. A short walk to vibrant Avenue shops and restaurants. Surrounded by top-rated schools, French Immersion and Montessori program. A rare chance to own a home where the pool is the centrepiece of your lifestyle ideal for relaxing, entertaining, and making lasting memories.
Location
Province ON
County Toronto
Community Bedford Park-Nortown
Area Toronto
Rooms
Family Room Yes
Basement Finished
Kitchen 1
Separate Den/Office 1
Interior
Interior Features Ventilation System
Cooling Central Air
Fireplace Yes
Heat Source Gas
Exterior
Garage Spaces 2.0
Pool Inground
Roof Type Shingles
Lot Frontage 40.0
Lot Depth 118.0
Total Parking Spaces 4
Building
Foundation Poured Concrete
Listed by ROYAL LEPAGE SIGNATURE REALTY






